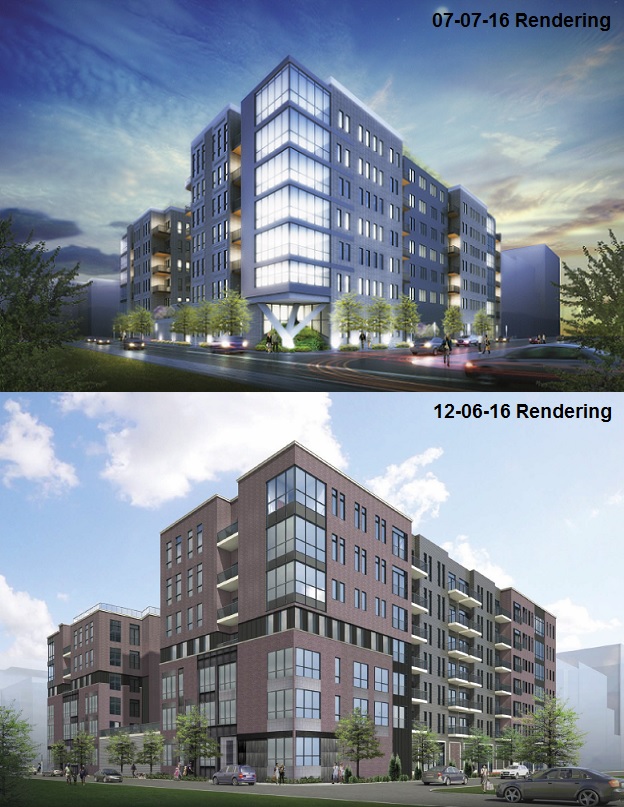The approval process for a major project in Old Town is nearing completion, as the proposed 1415 N. Sedgwick planned development has its public hearing with the Chicago Plan Commission on Thursday, December 15th, 10:00 a.m. at City Hall’s Council chambers (121 N. LaSalle Street, 2nd Floor).
After multiple community meetings, input from 27th Ward Alderman Walter Burnett Jr., and additional review by the Department of Planning and Development and other City departments, LG Construction & Development has produced a design that it believes to complement the project site and surrounding area.
Among the changes from its initial reveal is a reduced height of seven stories (96 feet total), an interior driveway connecting Orleans and Sedgwick, and six street-level townhomes on the properties southern elevation (Schiller Street). To accommodate these 3- and 4-bed townhomes, the unit matrix was amended as follows: 91 studios (from 100), 106 1-Beds (from 88), 17 2-Beds (from 16), 25 3-Beds (from 40), and 7 4-Beds (from 11), resulting in a total unit count of 252 (from 255). Other project particulars include 89 parking spaces and space for 132 bicycles.
The proposed zoning change for the Planned Development is B2-5 (from B3-3/C1-3). This project is utilizing the City’s new TOD (Transit-Oriented Development) ordinance, which allows projects within a certain distance of el-train stops to reduce parking by 50% as standard, with further reduction based on City review/approval.
